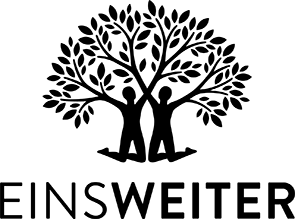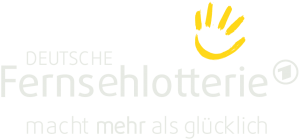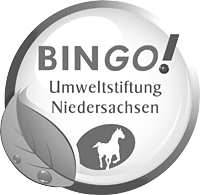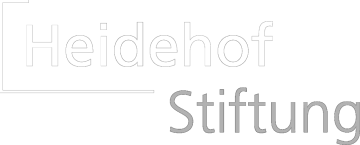HOW THE IDEAS ARE DEVELOPING
The socio-ecological centre EinsWeiter will be an exemplary model project: From setting the first stone to applying the last brushstroke, all the planning and construction of the planned building will be carried out in accordance with the three pillars of sustainability: ecology, economy and social issues. This can be seen in the use of the building materials, the commissioning of companies in the region and accessibility for people with disabilities.
The whole operation, the maintenance of the site, the services and products on offer as well as educational and cultural programs will go along the guidelines of sustainability. We would like to reach high ecological standards from the coffee beans to the groceries.
This project includes
- The construction of a functional building with a shop, a café/restaurant, workshop and cultural sector, day-care facility for children and a shared flat for people with and without disabilities
- The use of the outdoor area to experience nature
- The creation of a community garden
The body responsible for the project and the constructor of the building is the association “Eins Weiter e.V.” with the cooperation partners managing their projects themselves.
The association concludes agreements for usage and rental with the respective users.
USE OF THE BUILDING
The building will be available for public use. Thus, among other things, there will be a café/restaurant with an adventure world for children. This will take place in cooperation with a suitable company or leaseholder that believes in celebrating diversity.
The café is a place for eating, relaxation for individuals and families, events, customers, guests, tourists to enjoy the atmosphere of this special place.
Due to the need of self-determination, EinsWeiter plans to create a living space for up to seven people that consists of people with and without disabilities or learning difficulties. This will be managed and accompanied by a suitable social institution. We have already had meetings with people of potential social institutions. Further on, there will be office spaces for self-employees and small businesses, and space for the retail of regional products.
Throughout the building there are areas that can be used in a flexible manner due to sliding wall elements. This is especially suitable for initiatives in the fields of art, cultural and political events or other areas of education.
- The “Fachhochschule Wolfenbüttel” is planning to use the building to conduct research projects. In addition, they would like to use it for seminars and talks about renewable energy and innovative construction technology.
- In cooperation with “Barner 16” from Hamburg (an association with a huge network for people with disabilities who participate in art- and cultural events) there will be art and cultural projects implemented by artists with and without disabilities.
- Local visual artists and art educators will offer creative projects (painting, animation film workshops) for children, adolescents and adults.
- There will be events implemented by the cooperation partners of the outdoor area for nature experiences, group meetings and lectures about the overall project ideas.
The planned day care facility for 5-8 children is a useful addition to the project. It is intended for future employees working at EinsWeiter, but also compensates for a lack of places at day care facilities for children in the region. The children will have rooms in the building as well as access to the outdoor areas to experience nature.
In order to ensure lasting care and maintenance of the building and the area, there will be an apartment for a janitor within the building. In addition to the people living in the flat for those with and without disabilities there could be more living space. We think of this as a positive factor as there aren’t many people living in that area.
THE OUTDOOR AREA TO EXPERIENCE
This site is to be preserved as an area to experience nature. It will be protected in its current form and it will be designed in cooperation with various partners. There will be a nature path that is open to the public.
There shall be a connection between experiencing nature and landscape preservation. In addition to lectures, there will be guided tours to experience nature during the day, in the evening and at night.
COMMUNITY GARDENING
The communal garden with raised garden-beds is also accessible for people with disabilities. We envisage it as a meeting space for working together joyfully and cooperatively. The concept is based on the idea of permaculture, which takes into account the creation of permanently functioning, sustainable cycles of nature. An ecologically and socially sustainable economic activity is at the base of this principle.
Part of the future crop can be used for the café/restaurant of EinsWeiter.
A cooperation with the shared garden of the solidary farming (e.g. »Landwende« in Lüchow) and an environmental technologist ist planned.



