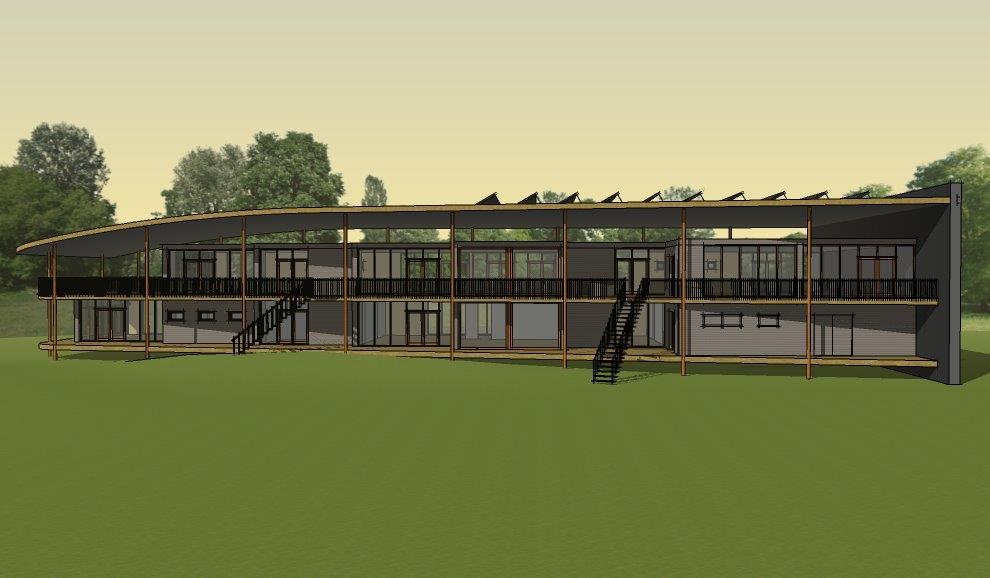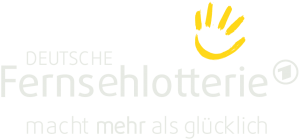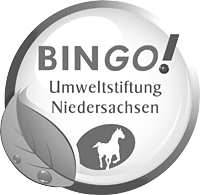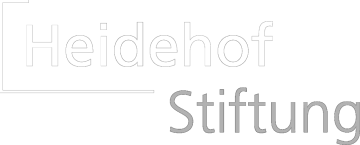MODEL PROJECT EFFICIENCY HOUSE 2050
The building will be projected and executed in a model project in cooperation with the Fachhochschule Ostfalia Wolfenbüttel as a Plus Energy-house. Here, in particular, the use of the building envelope as energy storage is in the foreground, which absorbs excess regenerative energy. This energy is made available again when needed in a suitable form.
The building will be created in harmony with nature. The use of renewable resources and recycling materials is obligatory. Biodiversity is a guiding principle for the planning of the building and the design of the façade. Thus, the floor area will open up new biotopes by elevation of the building. We want to show that whilst new buildings destroy natural habitat, it can also create new ones.




